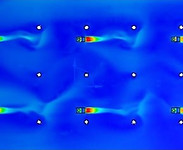What We Can Do for You
Fast and affordable virtual performance testing for louvres, fans, diffusers, filters, and roof vents. Simulations include airflow, rain rejection, pressure drop, and wind loading — aligned with Australian and international standards.

High-fidelity simulations of airflow, smoke, heat, wind, and gas dispersion tailored for complex building and industrial spaces.
Applications include car parks, data centres, plant rooms, façades, industrial ventilation systems and BESS, with optional aeroacoustics.


Comprehensive energy modelling, Section J compliance, JV3 performance analysis, and ESD/Green Star assessments, supporting design optimisation, sustainability goals, and regulatory approval across all building types.

Virtual acoustic testing of acoustic louvres, vents, panels, windows, and doors for sound transmission and reduction. Based on AS/NZS and ISO standards, our simulations support product development and NCC compliance.



